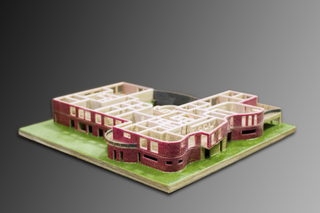Image Gallery
Gallery
An Architectural Model of a Nursery Construction Project in Paris

Media Details
Created 5/2/2006 5:00:00 AM
This 3D model was developed for the final diploma defense project of Caroline Venencie in the National Architecture School of Paris-Malaquais. The model represents a large nursery which will be able to accommodate up to eighty young children in the southwest of Paris. Only the first two stories of the building (the upper levels consists of apartments) were printed. The complete project description is available at http://crechecaroline.no-ip.org/. (Please note that a login ("visiteur") and password ("creche") are required for entrance.) The web site covers the development of the project, and includes photos of an earlier version of the model being printed, excavated, and depowdered. The model was produced with Archicad (building design software from Graphisoft) and then converted to the VRML file format so that it could be processed on the ITG's ZCorp Z406 3-D printer.
Credits
- Etienne Menard , 3D Micro- and Nanosystems, Beckman Institute
- Caroline Venencie , National Architecture School of Paris-Malaquais
Imaging Technology Group
405 North Mathews Avenue, Urbana, IL 61801 USA
(217) 300-0566